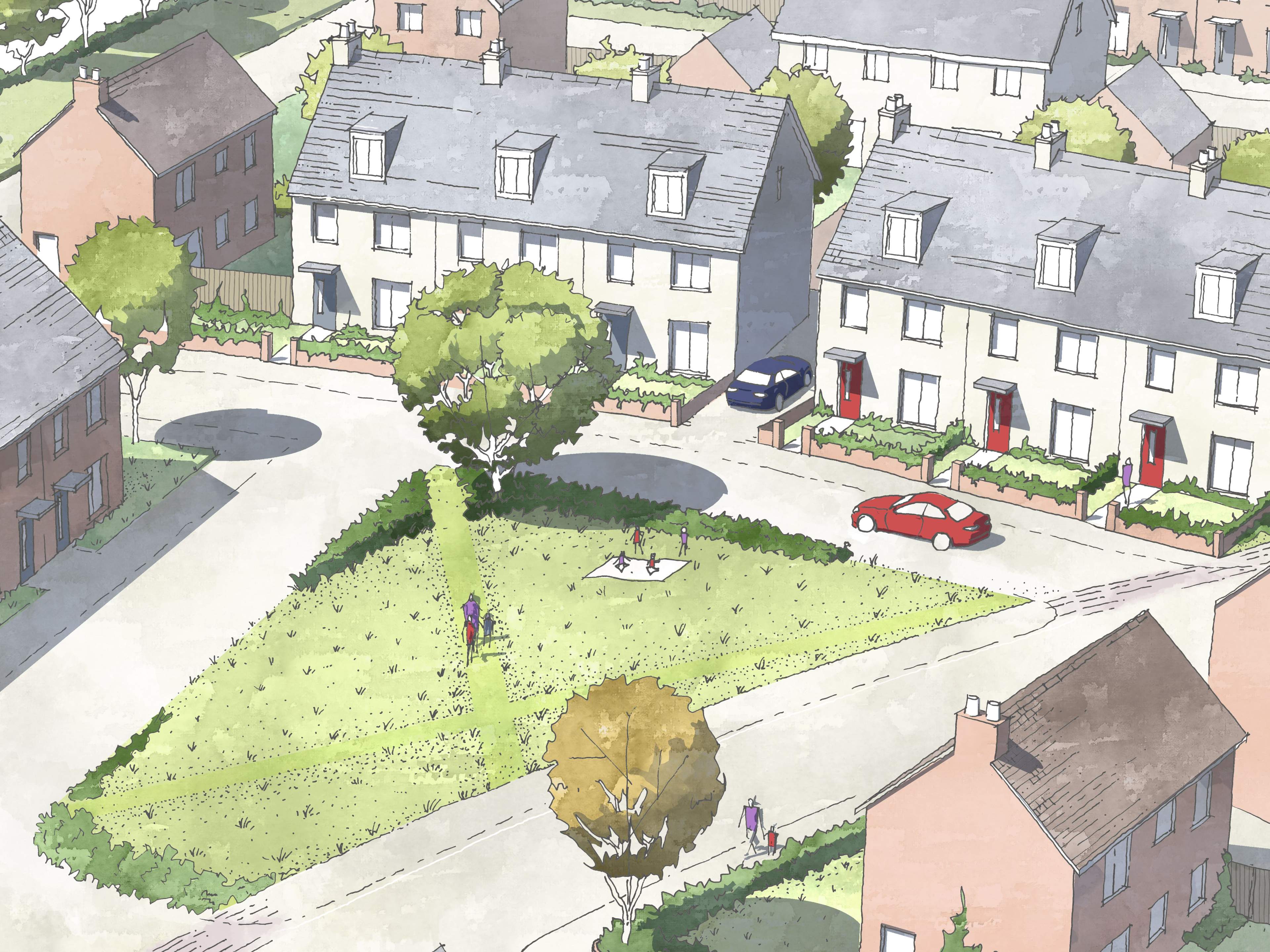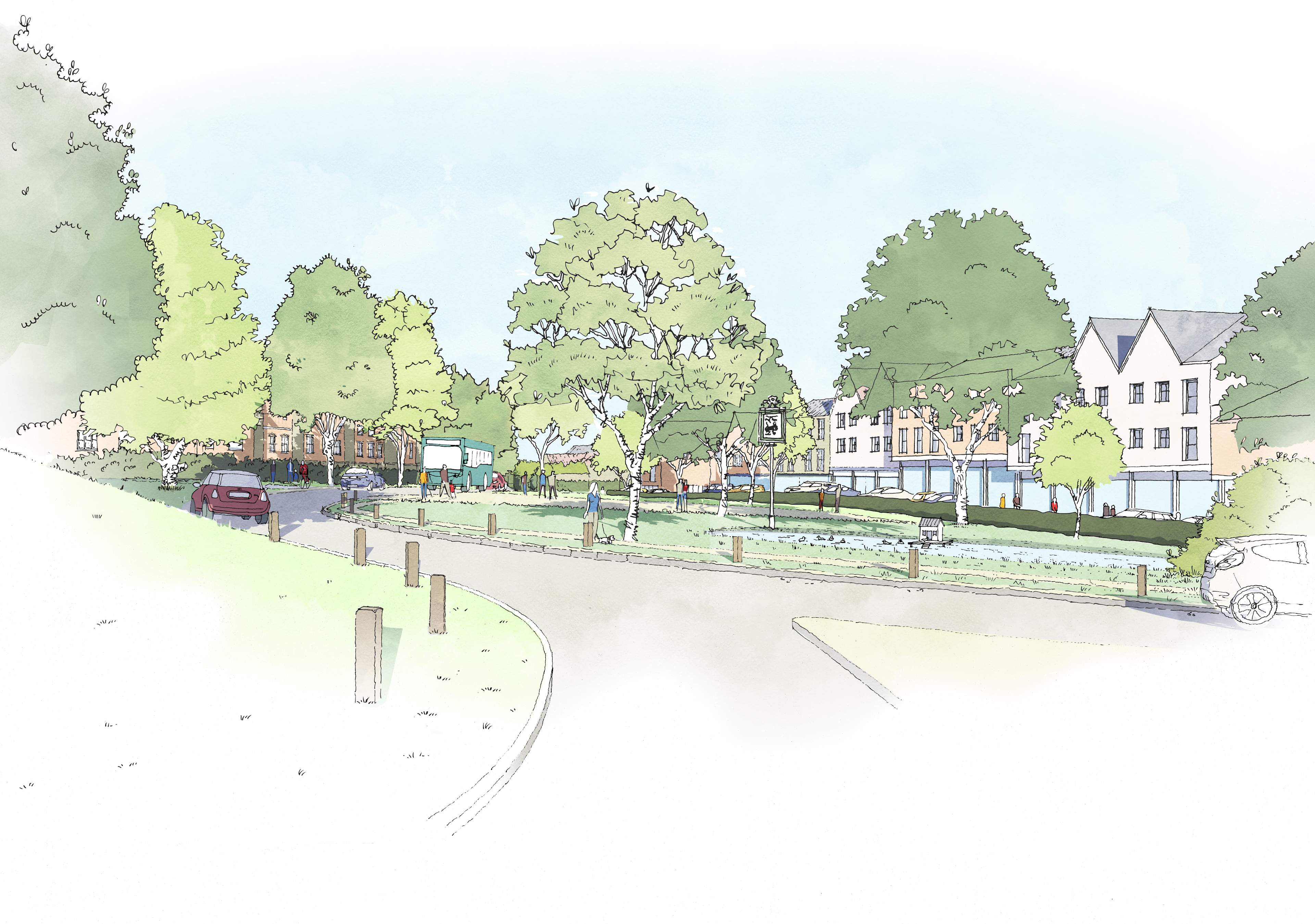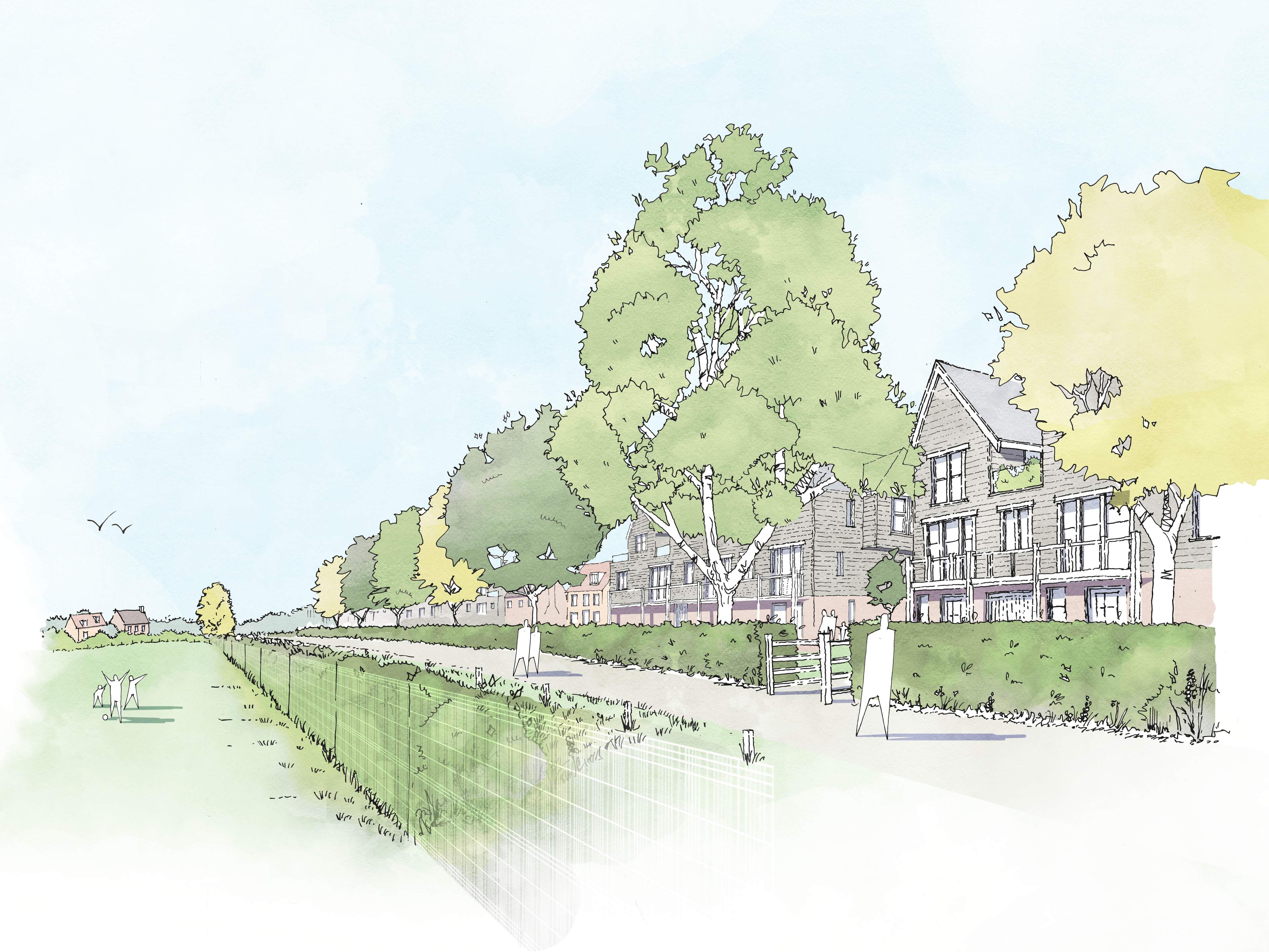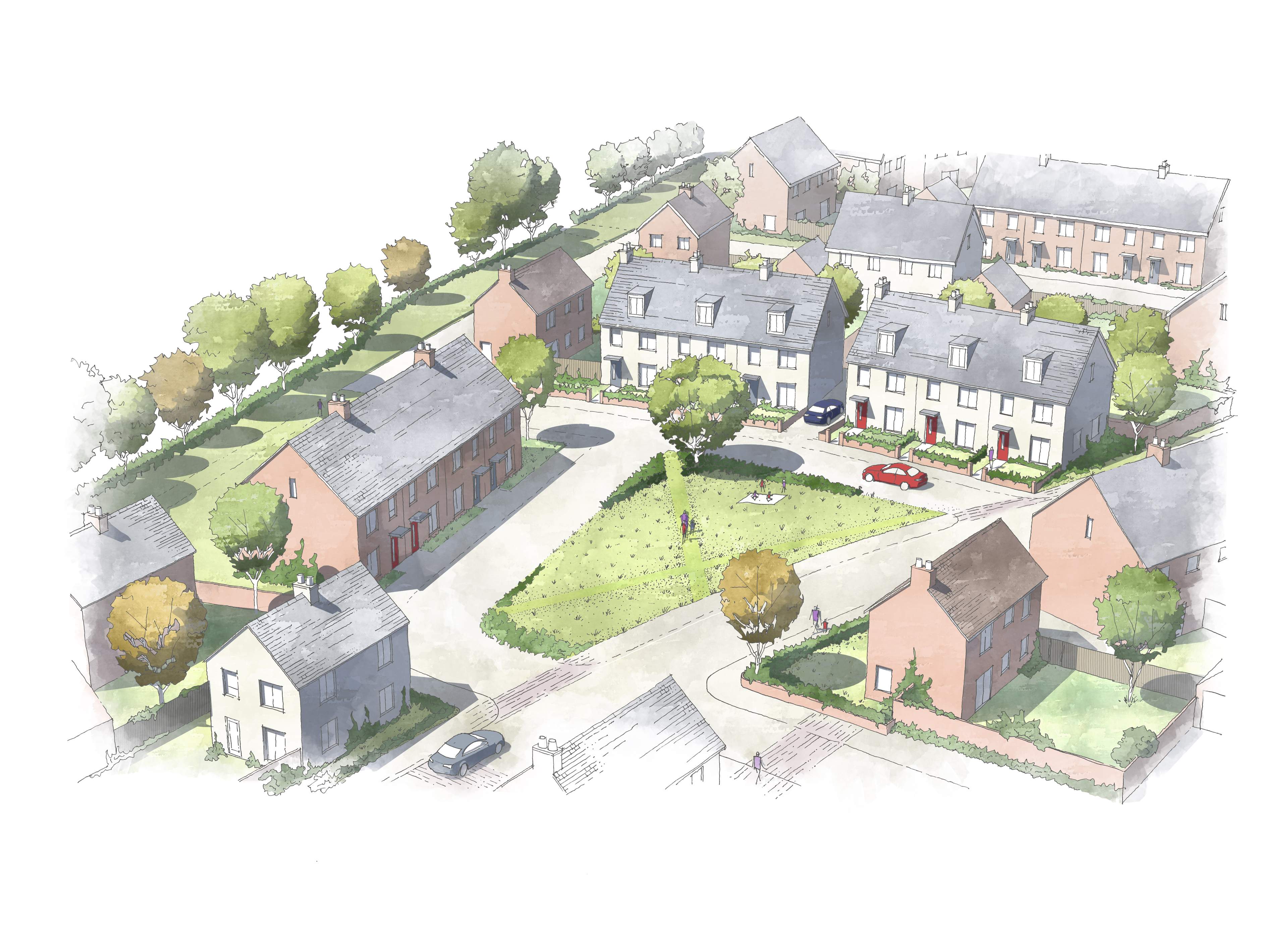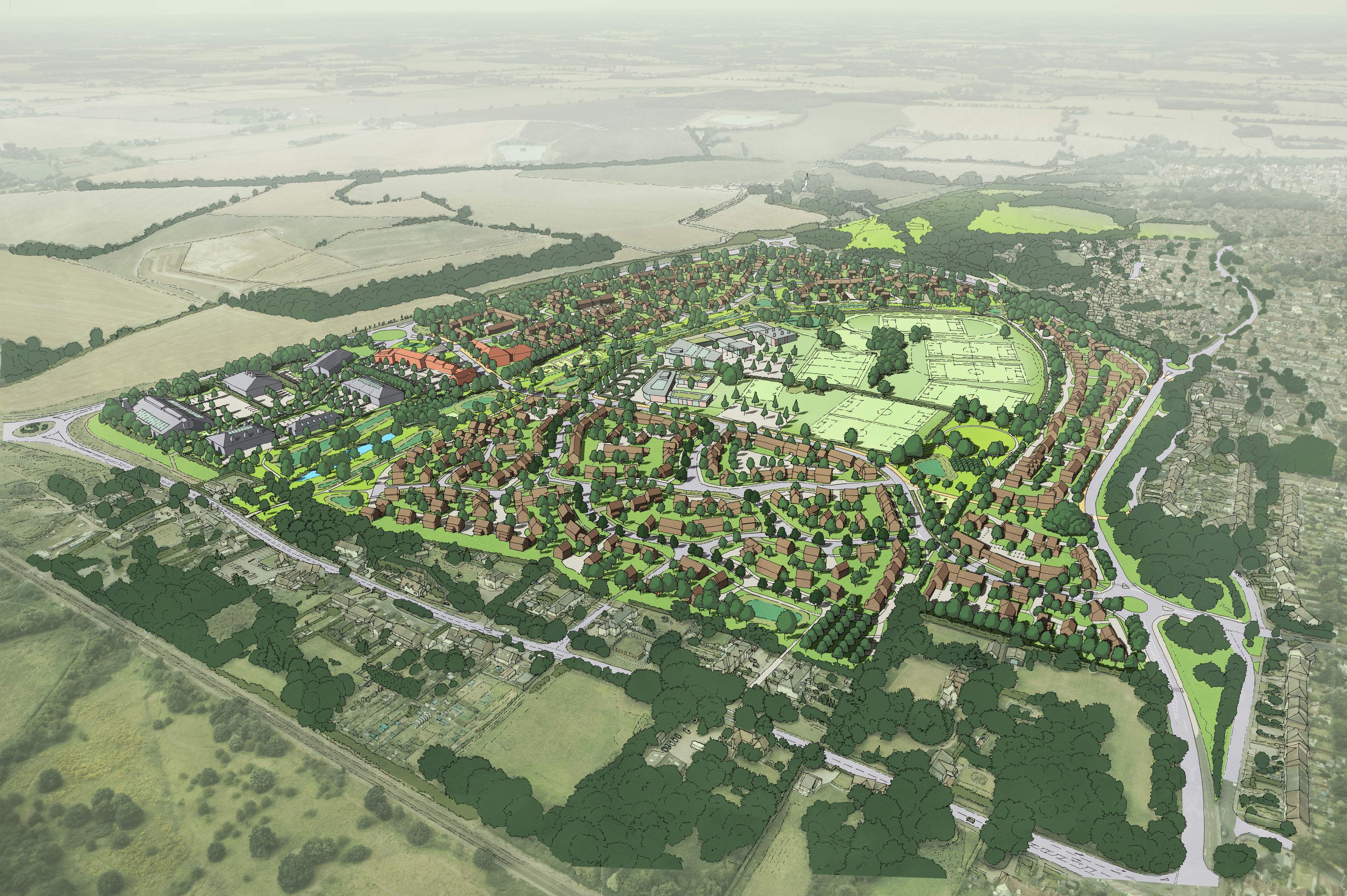Whittington Way, Bishops Stortford UK
Project details
I was a key contributor to the Whittington Way development, located in Hertfordshire, UK. Providing a whole host of CAD drawings, illustrations and models including perspective masterplan and many key vistas to navigate a challenging planning application aimed to establish 750 new homes over 53 Hectares within the highly protected green belt.
Area of site | 53 Ha |
Date | 2018 |
Status of the project | Under Construction |
Tools used | Sketch, Photoshop, SketchUp |
Village Centre Illustration| Ink, Coloured in Photoshop (Property of Barton Willmore UK - now owned by Stantec)
Green Edge Illustration| Ink, Coloured in Photoshop (Property of Barton Willmore - now owned by Stantec)
Village Green Illustration| Ink, Coloured in Photoshop (Property of Barton Willmore - now owned by Stantec)
Perspective Masterplan Illustration| Ink, Coloured in Photoshop (Property of Barton Willmore - now owned by Stantec)
