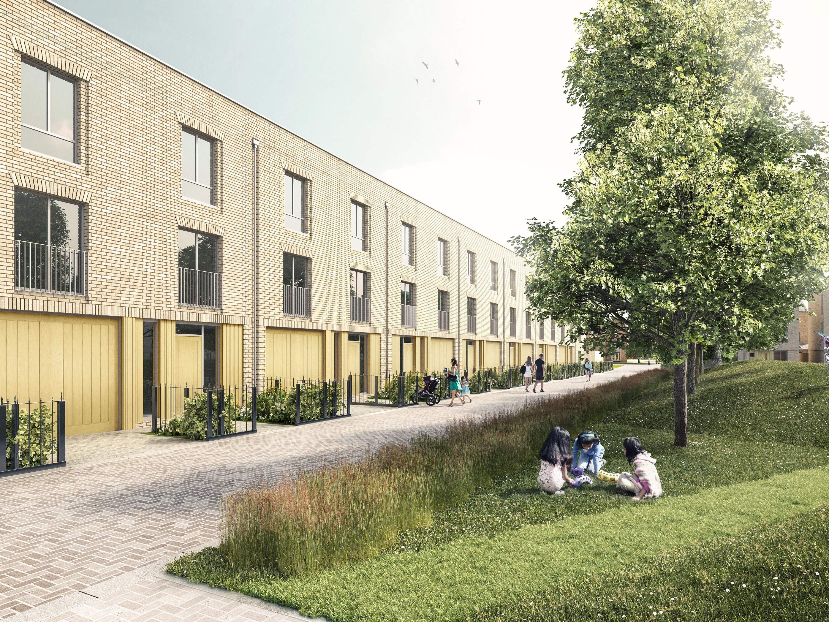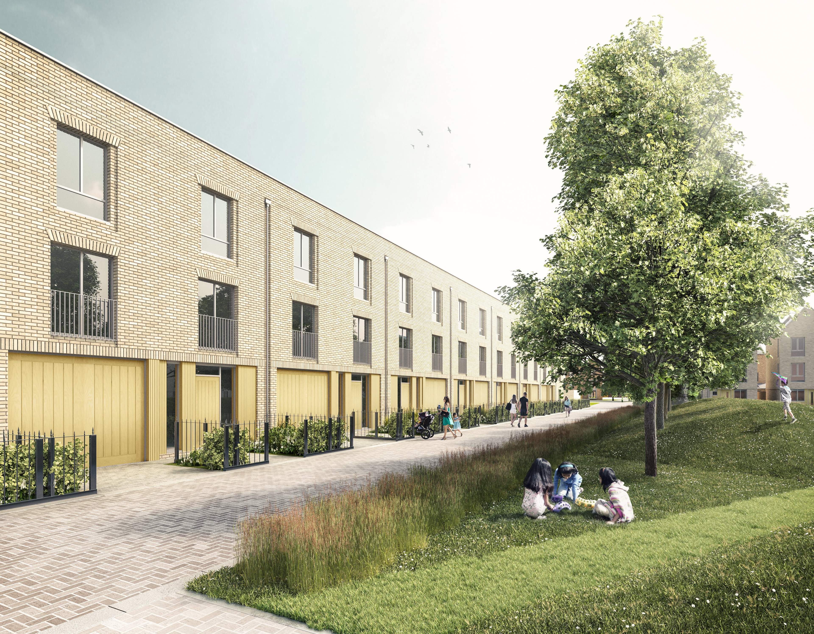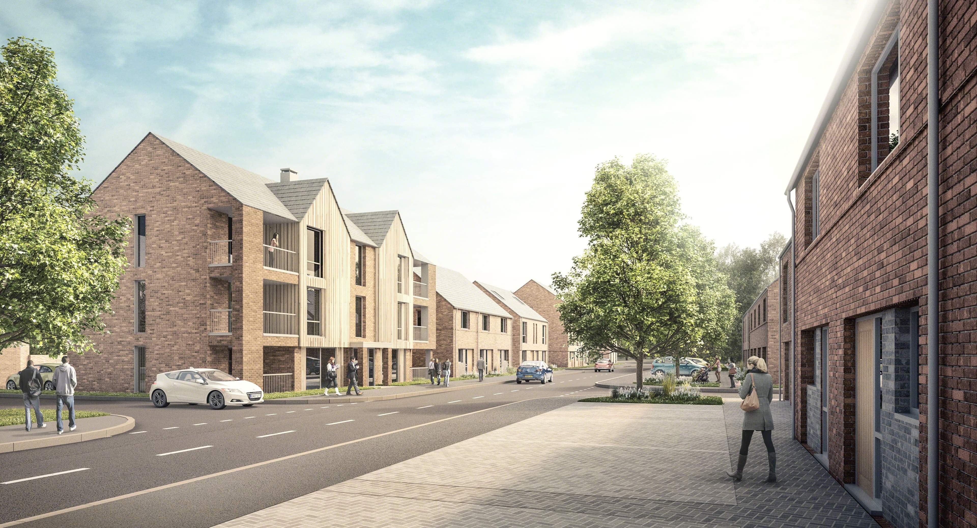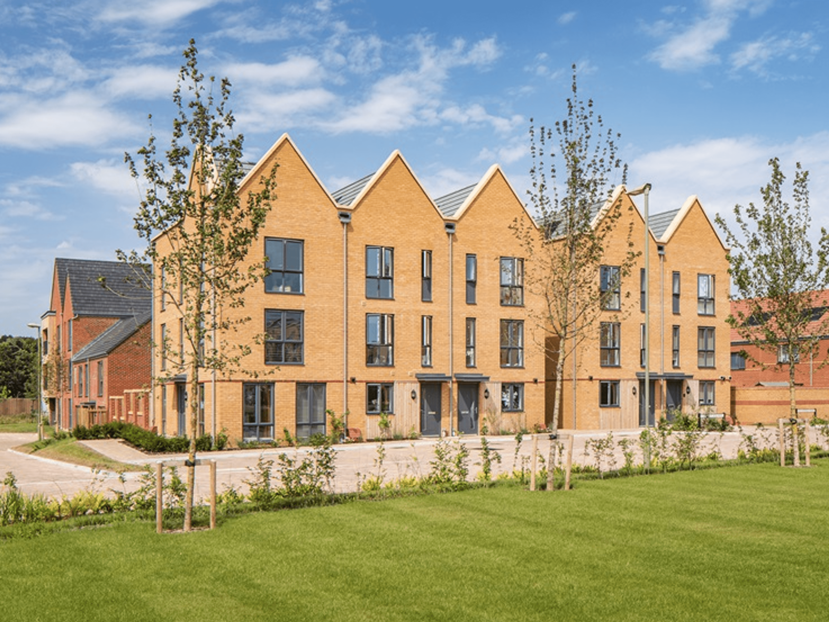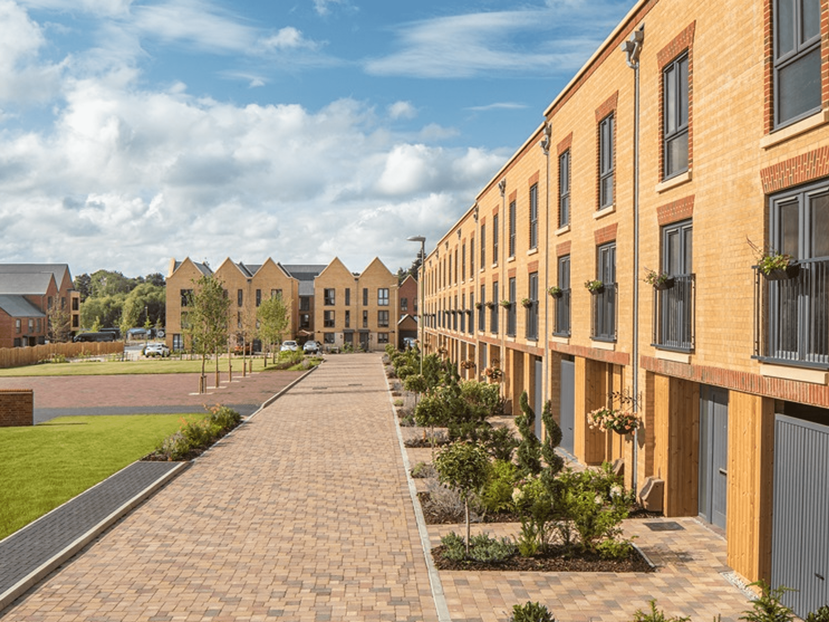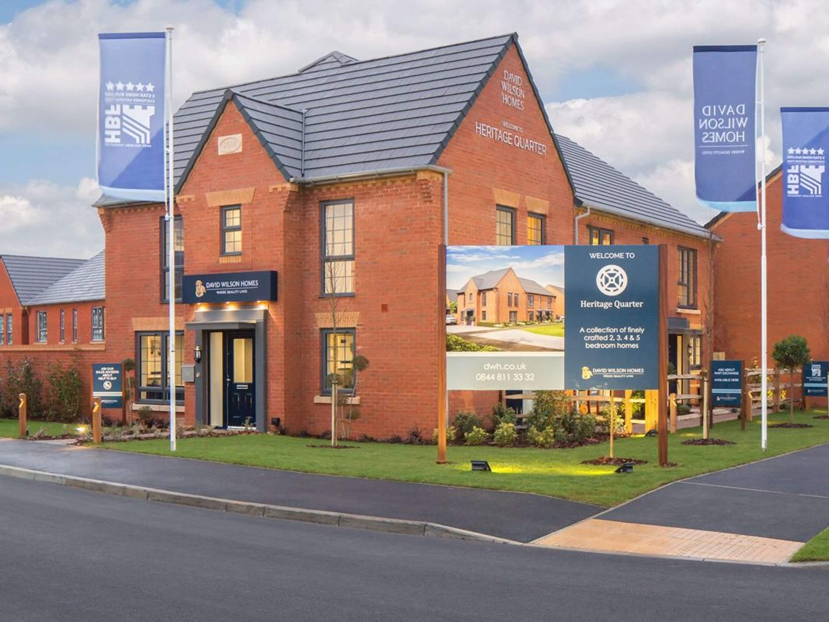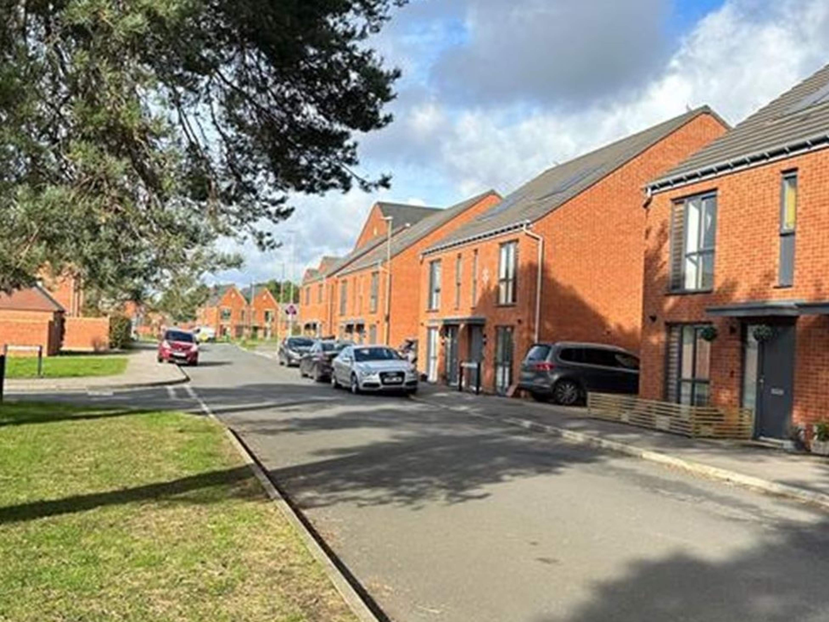Louisburg Barracks, Bordon UK
Project details
I worked extensively alongside Barratt, David Wilson Homes (UK housing developers) and the in-house architecture team at Barton Willmore (now Stantec) to refresh and redesign their standard housing types for a project comprising 500 dwellings within 21 Hectares of the retired Ministry of Defence facility, Louisburg Barracks in Bordon, UK.
This was the first phase of a wider regeneration plan for the area, which sought to respect the heritage of the location whilst kick-starting urban renewal and sustainable living.
Incidentally, the CAD model I built for this project became the focal point of the press release.
Area of site | 21 Ha |
Date | 2017 |
Status of the project | Completed |
Tools used | AutoCAD, Photoshop, SketchUp, 3DS Max |
Results
Below are a selection of images of the completed project.
